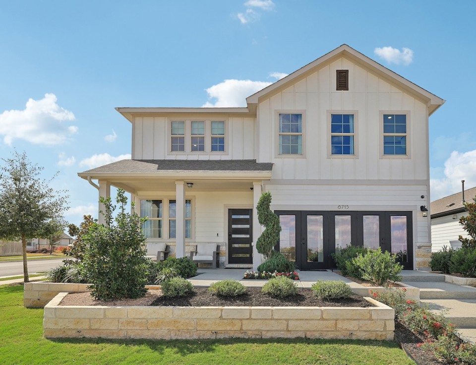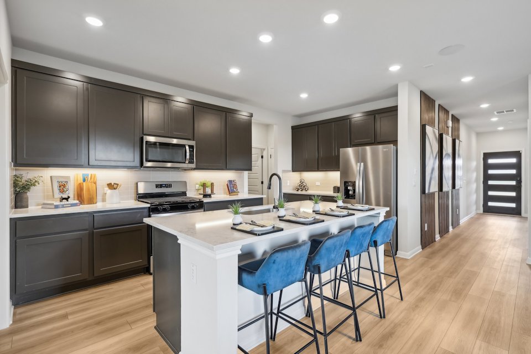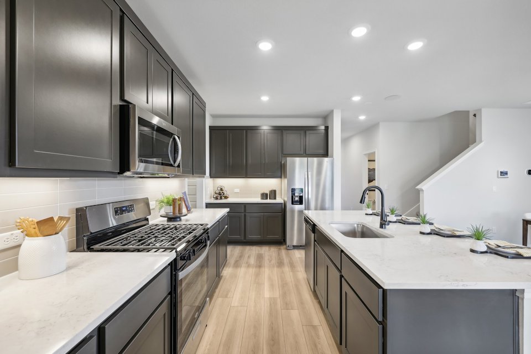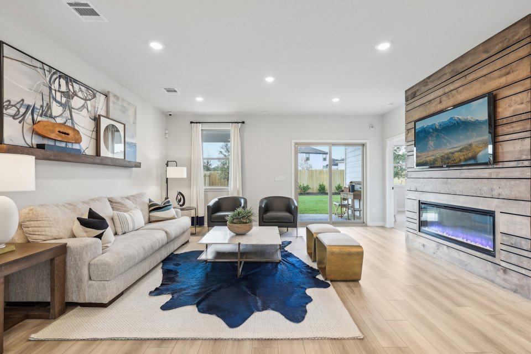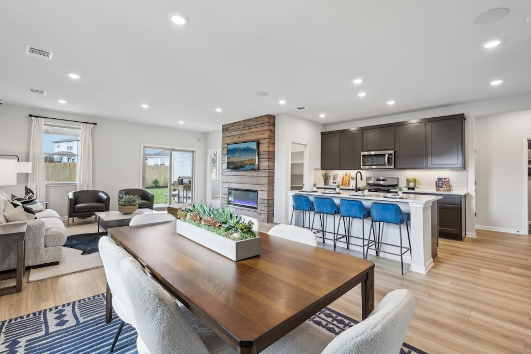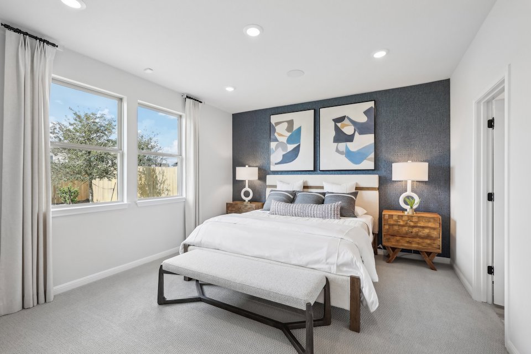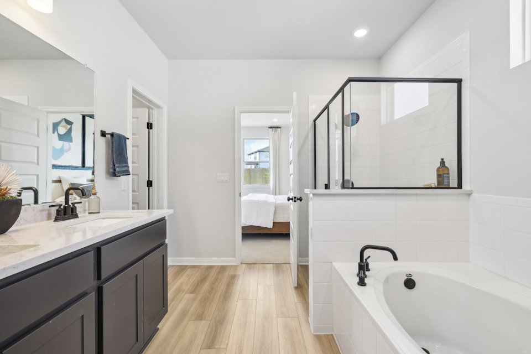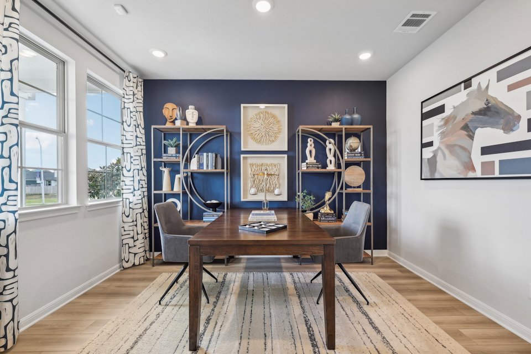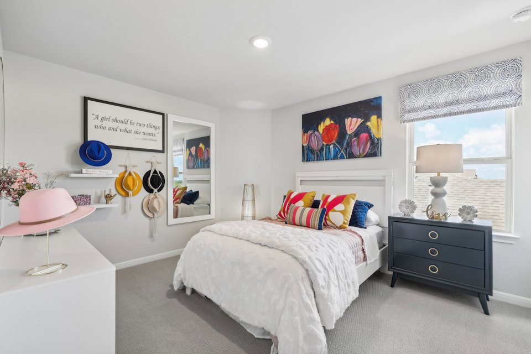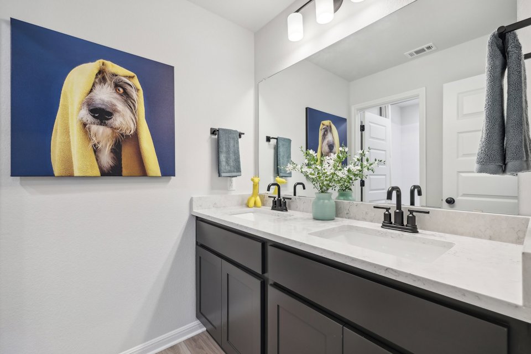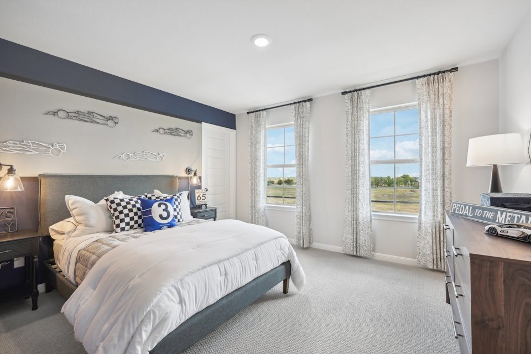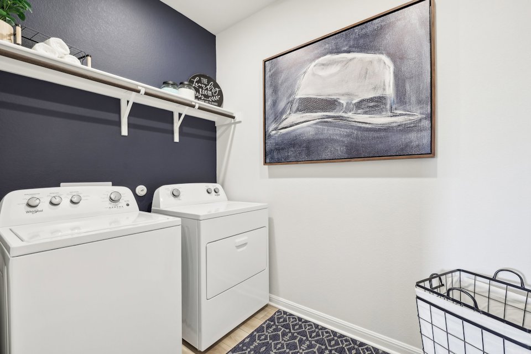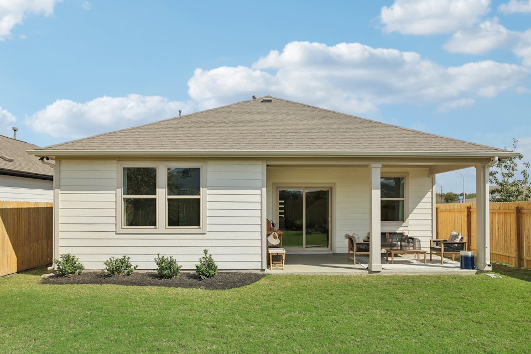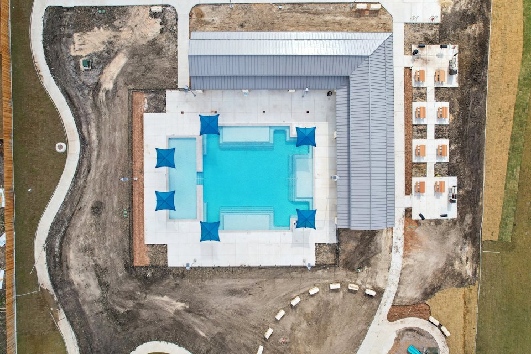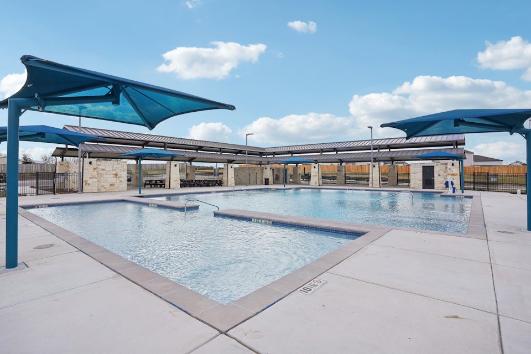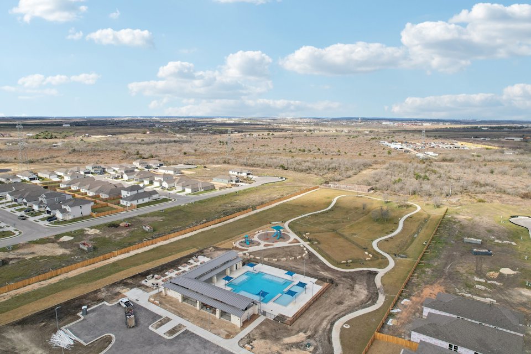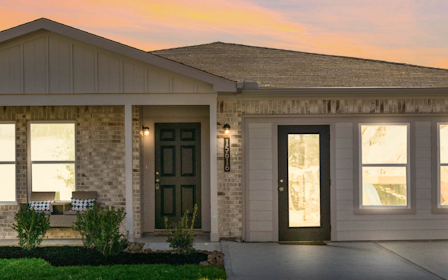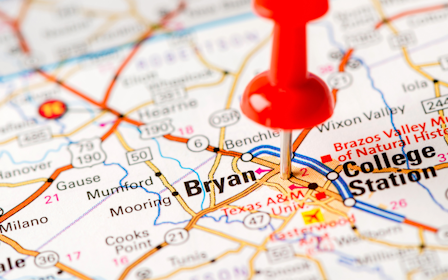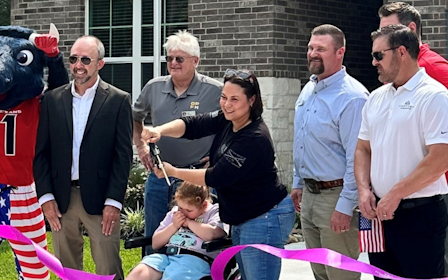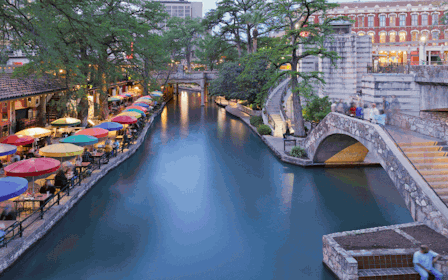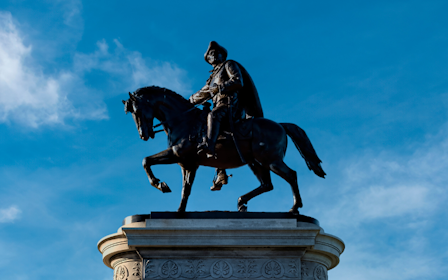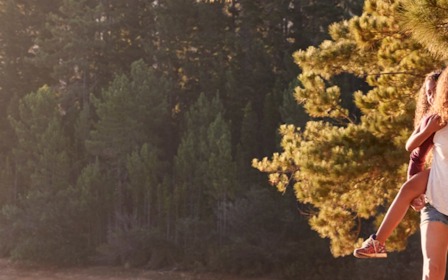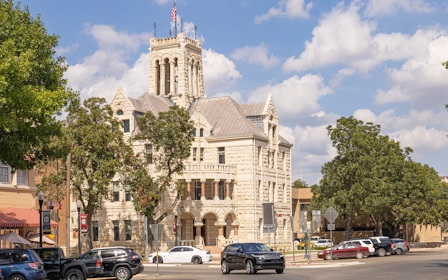This is a carousel with a large image above a track of thumbnail images. Select items from the thumbnail track or use the carousel controls on either side of the large image to navigate through the different images.
The Glen at Stallion Run
New Homes in Buda, TX
Sales Office Hours
Monday 10:00 AM - 6:00 PM
Tuesday 10:00 AM - 6:00 PM
Wednesday 10:00 AM - 6:00 PM
Thursday 10:00 AM - 6:00 PM
Friday 10:00 AM - 6:00 PM
Saturday 10:00 AM - 6:00 PM
Sunday 12:00 PM - 6:00 PM
Available homes
Buy online today!
Lock in your dream home through our convenient and completely online Buy Now process.
-
Laurel
13419 Derby Ride Dr. | Lot 9324
Est. Completion:
Move-in Ready!Single Family Home
Est. Loading... /mo$319,990-
1,757 sq ft
-
3 br
-
2 ba
-
2 bay
-
-
Laurel
6508 Smarty Jones Ln | Lot 2043
Est. Completion:
Move-in Ready!Single Family Home
Est. Loading... /mo$324,990-
1,757 sq ft
-
3 br
-
2 ba
-
2 bay
-
-
Pinion
13207 Triple Jet Dr. | Lot 24113
Est. Completion:
Move-in Ready!Single Family Home
Est. Loading... /mo$324,990-
1,853 sq ft
-
4 br
-
2 ba
-
2 bay
-
-
Pinion
13205 Silver Blazer Dr. | Lot 2673
Est. Completion:
Move-in Ready!Single Family Home
Est. Loading... /mo$329,990-
1,853 sq ft
-
4 br
-
2 ba
-
2 bay
-
-
Laurel
13409 Derby Ride Dr. | Lot 4324
Est. Completion:
Move-in Ready!Single Family Home
Est. Loading... /mo$329,990-
1,757 sq ft
-
3 br
-
2 ba
-
2 bay
-
-
Pinion
13423 Derby Ride Dr. | Lot 11324
Est. Completion:
Move-in Ready!Single Family Home
Est. Loading... /mo$332,990-
1,853 sq ft
-
4 br
-
2 ba
-
2 bay
-
-
Pinion
13411 Derby Ride Dr. | Lot 5324
Est. Completion:
Move-in Ready!Single Family Home
Est. Loading... /mo$333,990-
1,853 sq ft
-
4 br
-
2 ba
-
2 bay
-
-
Pinion
6410 Smarty Jones Ln | Lot 3143
Est. Completion:
Move-in Ready!Single Family Home
Est. Loading... /mo$335,990-
1,853 sq ft
-
4 br
-
2 ba
-
2 bay
-
-
Pinion
13200 Silver Blazer Dr. | Lot 3743
Est. Completion:
Move-in Ready!Single Family Home
Est. Loading... /mo$338,990-
1,853 sq ft
-
4 br
-
2 ba
-
2 bay
-
-
Pinion
6408 Smarty Jones Ln | Lot 3243
Est. Completion:
Feb. Move In.Single Family Home
Est. Loading... /mo$347,120-
1,853 sq ft
-
4 br
-
2 ba
-
2 bay
-
-
Bristol
13413 Derby Ride Dr. | Lot 6324
Est. Completion:
Move-in Ready!Single Family Home
Est. Loading... /mo$357,990-
2,439 sq ft
-
5 br
-
3 ba
-
2 bay
-
-
Bristol
13421 Derby Ride Dr. | Lot 10324
Est. Completion:
Move-in Ready!Single Family Home
Est. Loading... /mo$358,990-
2,439 sq ft
-
5 br
-
3 ba
-
2 bay
-
-
Bristol
13100 Triple Jet Dr. | Lot 2643
Est. Completion:
Move-in Ready!Single Family Home
Est. Loading... /mo$369,990-
2,439 sq ft
-
5 br
-
3 ba
-
2 bay
-
-
Bristol
10519 Agile Ln. | Lot 17374
Est. Completion:
Mar. Move In.Single Family Home
Est. Loading... /mo$370,150-
2,439 sq ft
-
5 br
-
3 ba
-
2 bay
-
-
Meadowlark
10505 Agile Ln. | Lot 10374
Est. Completion:
May. Move In.Single Family Home
Est. Loading... /mo$371,260-
2,253 sq ft
-
3 br
-
2.5 ba
-
2 bay
-
-
Bristol
13405 Derby Ride Dr. | Lot 2324
Est. Completion:
Move-in Ready!Single Family Home
Est. Loading... /mo$377,014-
2,439 sq ft
-
5 br
-
3 ba
-
2 bay
-
-
Paige
13420 Derby Ride Dr. | Lot 20374
Est. Completion:
Feb. Move In.Single Family Home
Est. Loading... /mo$382,565-
2,335 sq ft
-
3 br
-
2.5 ba
-
2 bay
-
Floor Plans
Inspired home designs
Check out quality layouts that may be available for purchase at this community today!
Overview
Welcome to The Glen at Stallion Run, a new home community offering inspired new homes for sale in Buda, TX from Century Communities—one of the nation's largest homebuilders. Conveniently situated near I-45 and I-30—approximately 20 miles southeast of Austin—The Glen is an easy drive from prime regional economic and entertainment hubs. Recognized as a Texas Main Street City, Buda is home to a historic downtown district—showcasing charming boutique shops, delicious restaurants, a drive-in theater and year-round community events. Recreational enthusiasts will appreciate nearby attractions like McKinney Falls State Park and Bradfield Village Park. You’ll also love Stallion Run's beautiful amenity center, with a pool, dog park and more! As one of the top new home builders in Buda, TX, we are proud to offer exceptional versatile one- and two-story homes for sale with beautiful open-concept layouts and designer-selected finishes.
- Resort-style pool and
playground for residents - Quick access to major highways such as I-45, 130 toll road, I-35, Hwy 183 and Hwy 21
- Short drive to Austin-Bergstrom International Airport
- Recreation and attractions like Circuit of the Americas, Doc’s drive-In Theatre, Mavericks Dance Hall and Cedar Creek Saddle Club
- Nearby Dinosaur Park – Outdoor dinosaur museum and McKinney Falls State Park
Area Information
Shopping
-
Walmart SupercenterBuda, TX 78610
-
H-E-B GroceriesBuda, TX 78610
-
WalgreensBuda, TX 78610
Dining
-
Taste on MainBuda, TX 78610
-
Valentina's Tex Mex BBQBuda, TX 78610
-
Main St. PizzeriaBuda, TX 78610
